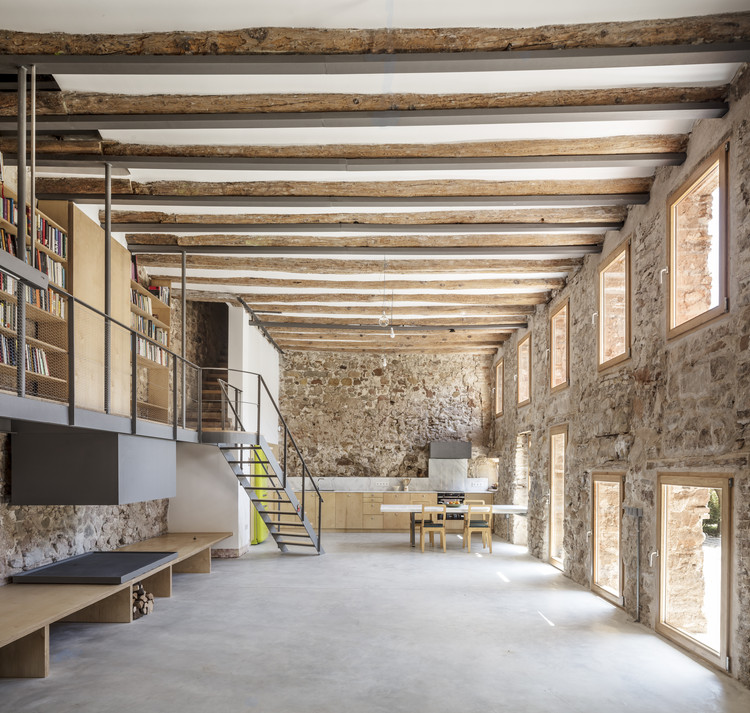
-
Architects: Guallart Architects
- Area: 5812 ft²
- Year: 2020
-
Manufacturers: Cricursa, Klarstein, Roca

Text description provided by the architects. The project focuses on the reform of two buildings that hosted a small textile industry and a house at the end of the 19th century, in the Rec neighborhood in Igualada, near Barcelona,. The neighborhood is currently in the process of transformation from its industrial tradition focused on leather tanning to become a creative neighborhood that also hosts artists, cultural events, and gastronomy.















































